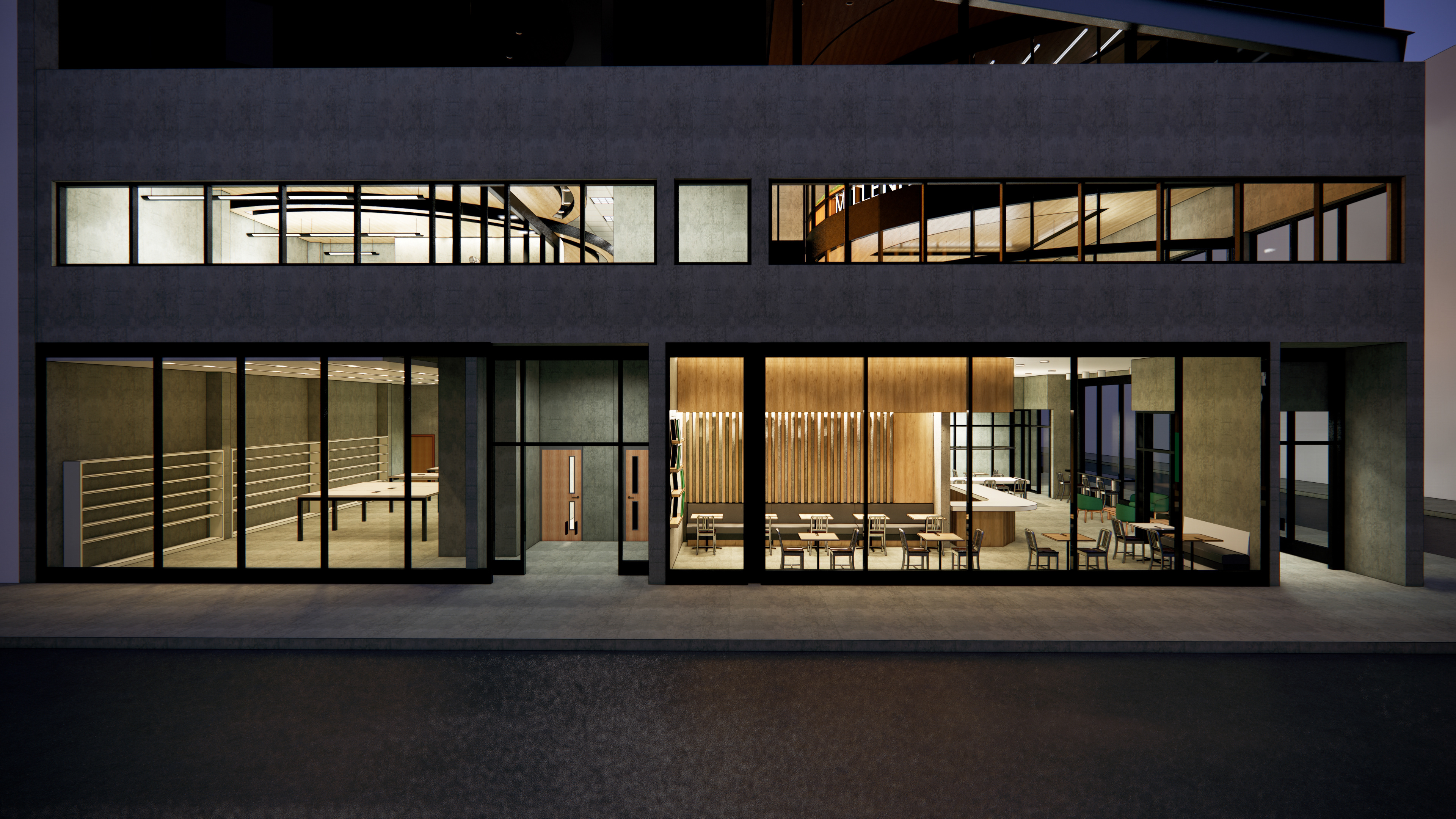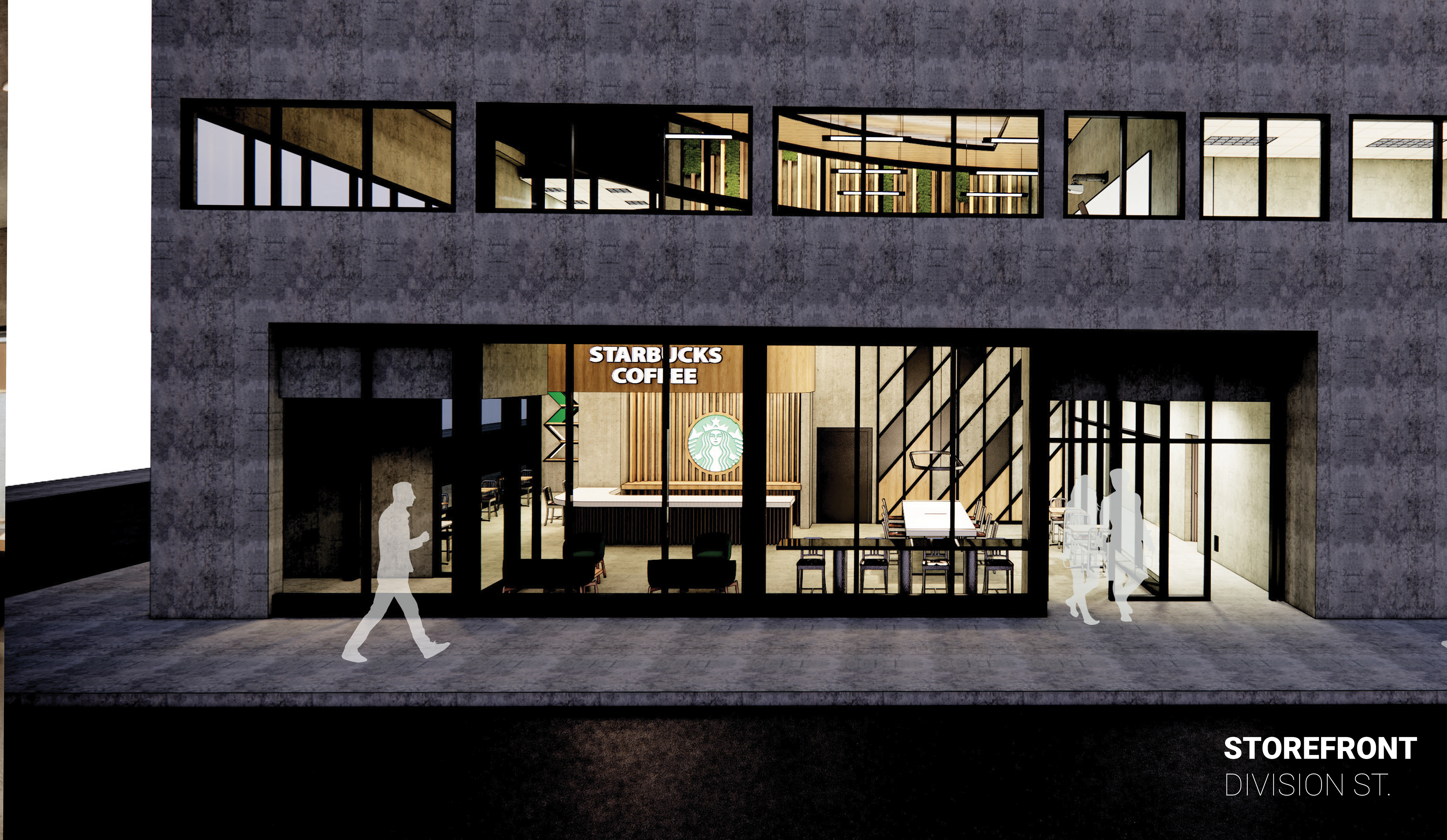Millennium Point Exterior Facade. Corner of N Clinton Avenue & Division Street, Rochester, NY. Facade design and rendering by Jonathan Sutton RIT '21

Storefront N Clinton Avenue

Storefront Division Street
MILLENNIUM POINT
Millennium Point is a Multi-Story/Multi-Purpose Project in Rochester, New York. This was a collaboration project between Thomas Richter and Jonathan Sutton of the Rochester Institute of Technology Interior Design Class of 2021.
The purpose of this project was to create a multi-story building from an existing structure. However, the building's purpose had to benefit the Rochester community. Therefore extensive research was conducted on the history of the site and surrounding buildings, as well as the needs of the community.
CONCEPT STATEMENT
Millennium Point represents the future of Rochester. It is a shift from old to new, as it strives to invest in the future community. This will be represented in the physical transition of the building as it aims to renovate and maintain the original International Style structure, but then add addition floors in a Modern Industrial Style. The center point of this Building demonstrates the material transition which represents the connection between the past and future of Rochester.
DESIGN STATEMENT
Millennium Point is a center of economic and educational rejuvenation for Rochester. Given that the city is in a revitalization period, Millennium Point strives to invest in the future community. It aims to provide educational advancement for inner-city children, generate free career opportunities for citizens in Rochester, and create affordable housing options for low-income families. Millennium Point will assist in resurging the social hub in the Midtown District, with the goal to uplift and reconnect the Rochester Community.
Rendering of Second Floor Academic and Career Planning Center Classroom. Rendering by Jonathan Sutton RIT '21
Rendering of Third Floor Academic and Career Planning Center Study Lounge. Rendering by Jonathan Sutton RIT '21
Second Floor Academic Center Plan
Second Floor Academic Center Reflected Ceiling Plan
Third Floor Career Planning Center Plan
Third Floor Career Planning Center Reflected Ceiling Plan
Rendering of Sixth Floor restaurant: Odd Fellows. Rendering by Thomas Richter RIT '21
Rendering of Sixth Floor restaurant: Odd Fellows. Rendering by Thomas Richter RIT '21